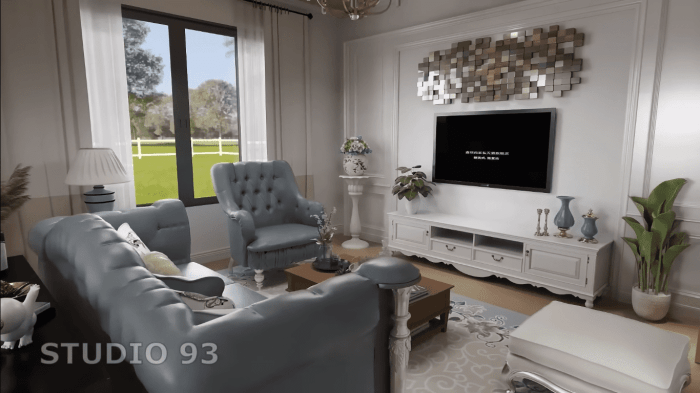120 sq ft Tiny House Floor Plans Design & Living
120 sq ft tiny house floor plans present a unique challenge and opportunity for innovative living. Maximizing space and functionality in such a small area requires careful planning, creative design choices, and thoughtful integration of multi-functional furniture. This exploration delves into the key considerations, from essential amenities and storage solutions to building materials and legal … Read more

